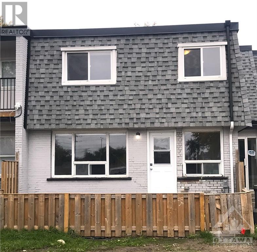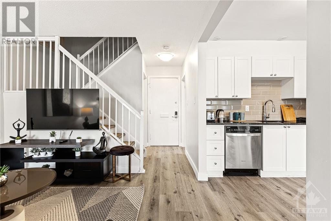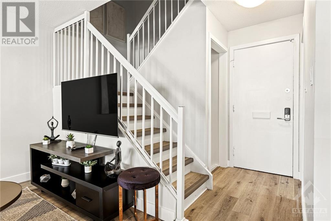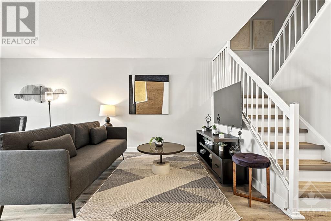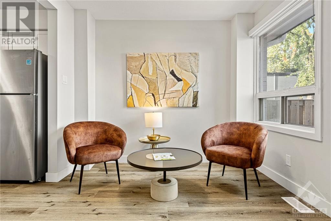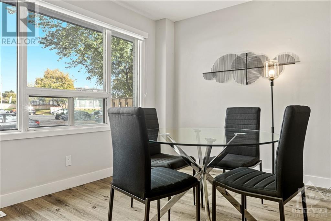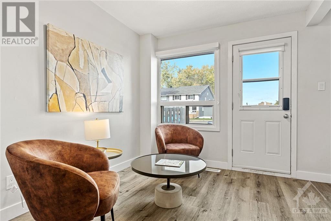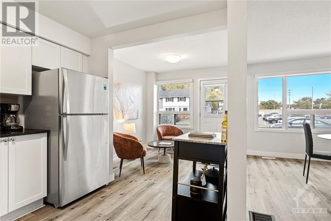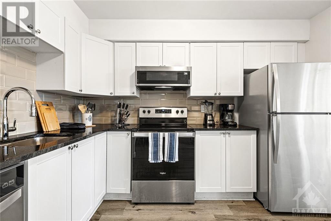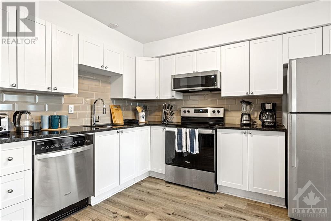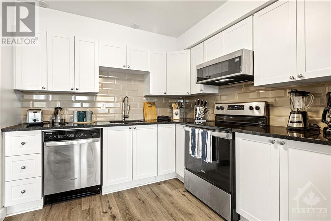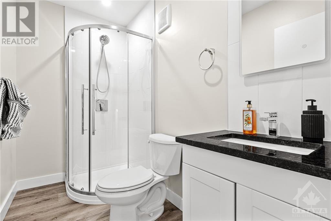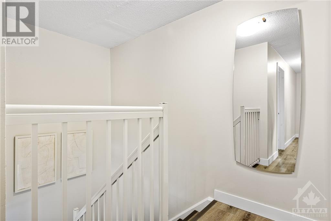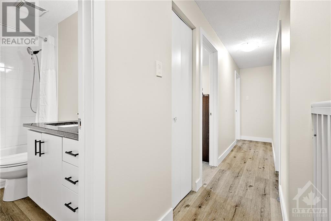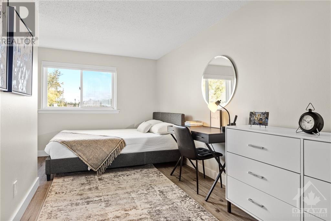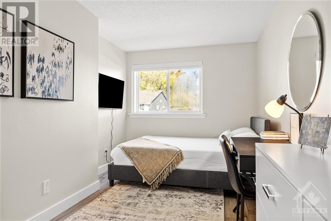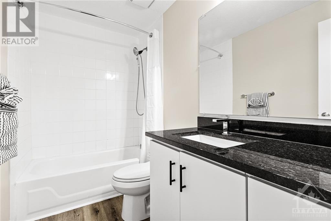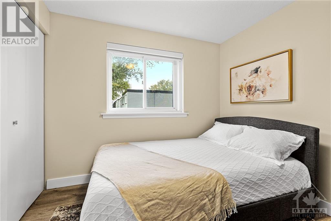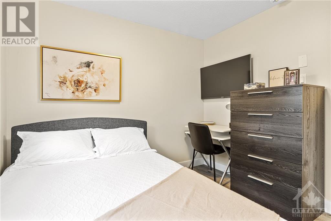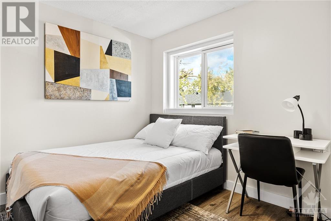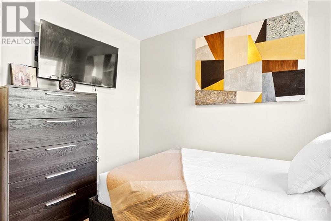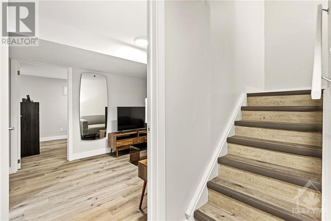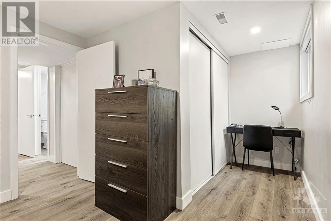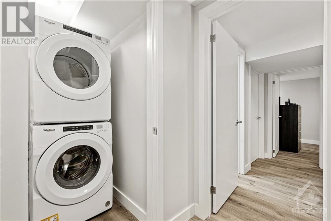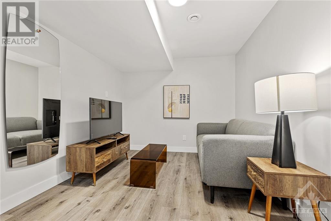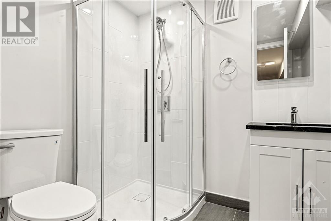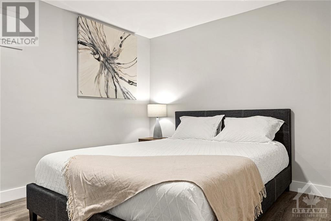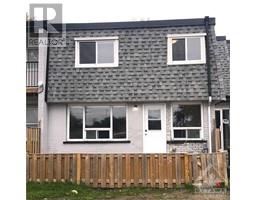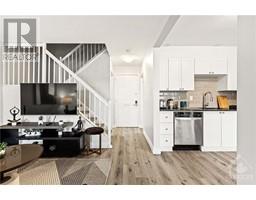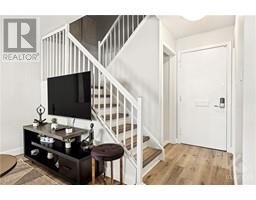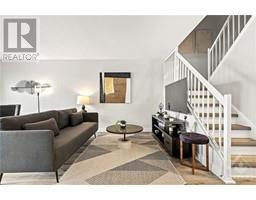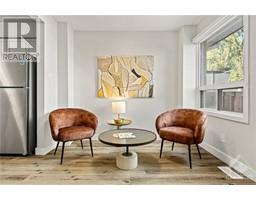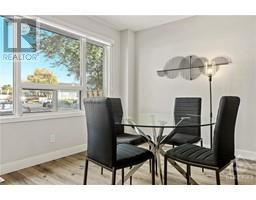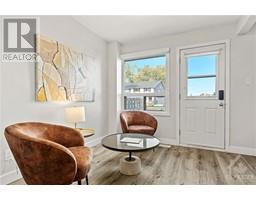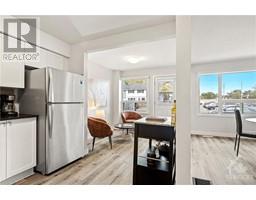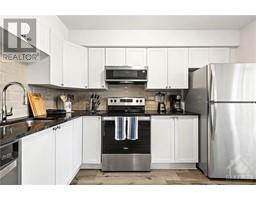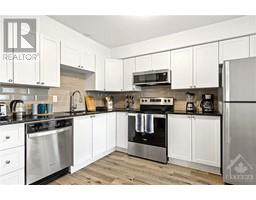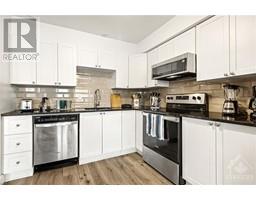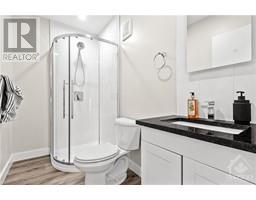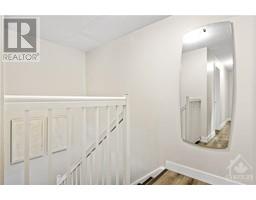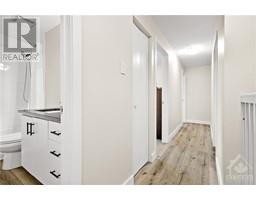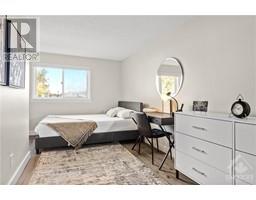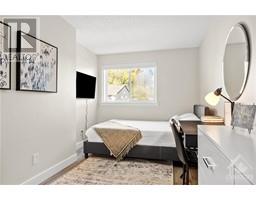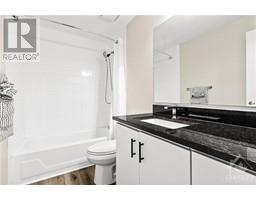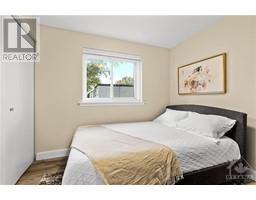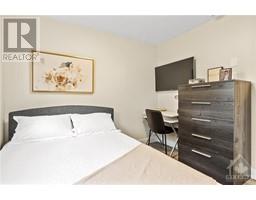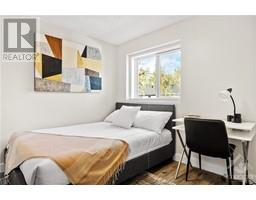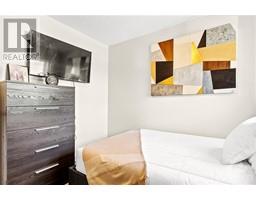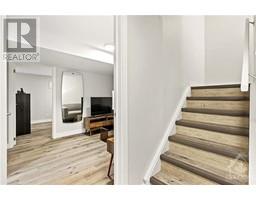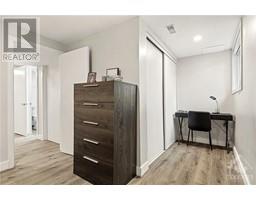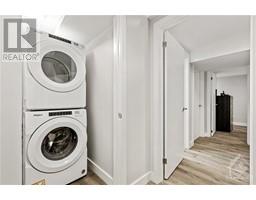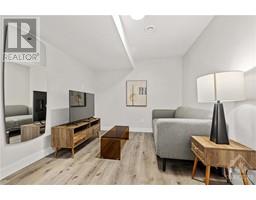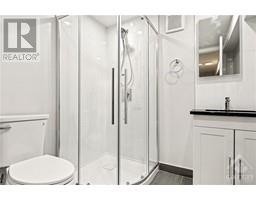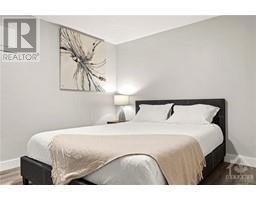8-9 Majestic Drive Ottawa, Ontario K2G 1W4
$3,860 Monthly
A gorgeous Complex with multiple newly renovated units fresh and ready to go, in a comfortable community and environment. These units are fully renovated with an amazing ALL-INCLUSIVE package that includes; Utilities, Water, High-speed internet, Cable TV, Stove, microwave, dishwasher, Stainless steel refrigerator, Washer, and a Dryer Dining table and Sofas, Private back yard space with your porch (Lawn care and snow removal). It doesn't get better than this! 3 Full bathrooms with 4 bedrooms that come with a Flat-screen Screen TV, A Bedside table, and a lamp. Parking is not included and is available at $75 per Month. Great location for a group or even a family, with easy access to transit, shopping Malls, and stores, minutes away from Algonquin College, Nepean sports complex, and easy access to Highway 417. Don't take my word for it, come see this beauty for yourself! (id:50133)
Property Details
| MLS® Number | 1365501 |
| Property Type | Single Family |
| Neigbourhood | craig Henry |
| Amenities Near By | Public Transit, Recreation Nearby, Shopping |
| Parking Space Total | 1 |
Building
| Bathroom Total | 3 |
| Bedrooms Above Ground | 3 |
| Bedrooms Below Ground | 1 |
| Bedrooms Total | 4 |
| Amenities | Furnished, Laundry - In Suite |
| Appliances | Refrigerator, Dishwasher, Dryer, Microwave, Stove, Washer |
| Basement Development | Finished |
| Basement Type | Full (finished) |
| Cooling Type | Central Air Conditioning, Air Exchanger |
| Exterior Finish | Brick |
| Fire Protection | Smoke Detectors |
| Flooring Type | Vinyl |
| Heating Fuel | Natural Gas |
| Heating Type | Forced Air |
| Stories Total | 2 |
| Type | Row / Townhouse |
| Utility Water | Municipal Water |
Parking
| Surfaced | |
| See Remarks |
Land
| Acreage | No |
| Land Amenities | Public Transit, Recreation Nearby, Shopping |
| Sewer | Municipal Sewage System |
| Size Irregular | * Ft X * Ft |
| Size Total Text | * Ft X * Ft |
| Zoning Description | Residential |
Rooms
| Level | Type | Length | Width | Dimensions |
|---|---|---|---|---|
| Second Level | Bedroom | 9'0" x 17'7" | ||
| Second Level | Bedroom | 9'3" x 9'5" | ||
| Second Level | Bedroom | 9'3" x 9'0" | ||
| Second Level | 3pc Bathroom | 9'3" x 4'11" | ||
| Basement | Laundry Room | 5'11" x 4'4" | ||
| Basement | 3pc Bathroom | 5'11" x 6'7" | ||
| Basement | Other | 5'11" x 5'3" | ||
| Basement | Family Room | 11'11" x 8'10" | ||
| Basement | Bedroom | 19'5" x 9'4" | ||
| Main Level | Dining Room | 11'0" x 9'10" | ||
| Main Level | 3pc Bathroom | 8'5" x 4'9" | ||
| Main Level | Living Room | 11'0" x 9'6" | ||
| Main Level | Kitchen | 8'5" x 11'3" | ||
| Main Level | Porch | Measurements not available |
https://www.realtor.ca/real-estate/26188613/8-9-majestic-drive-ottawa-craig-henry
Contact Us
Contact us for more information
Steven Little
Salesperson
1550 Carling Avenue, Suite 204
Ottawa, ON K1Z 8S8
(613) 822-8999

